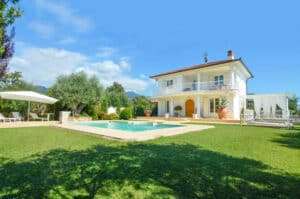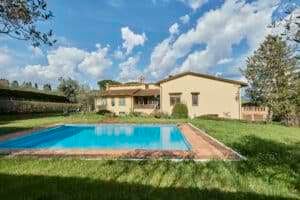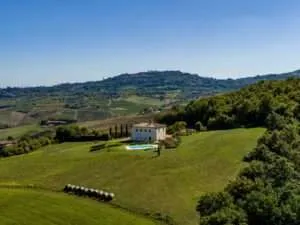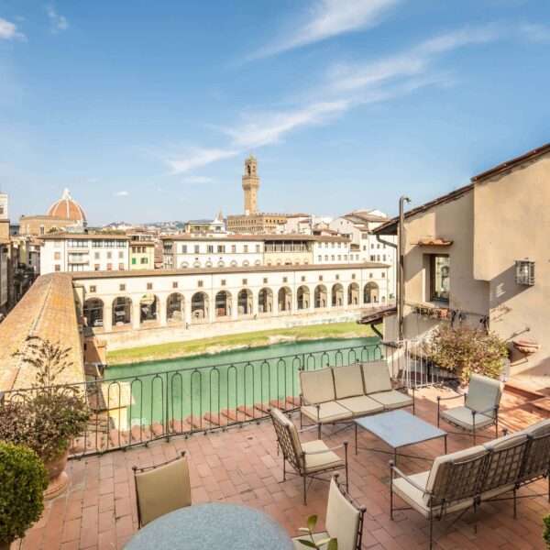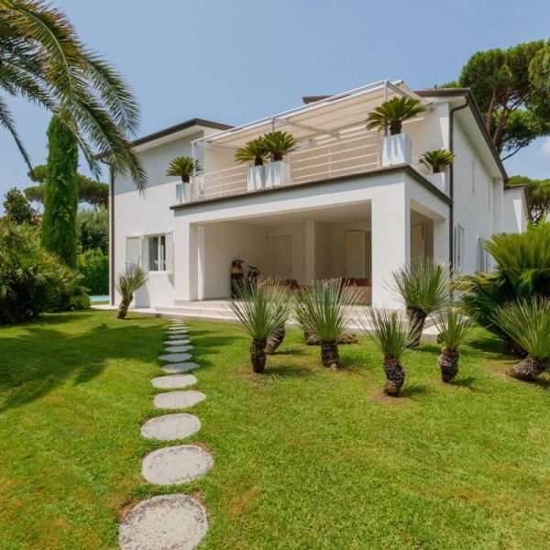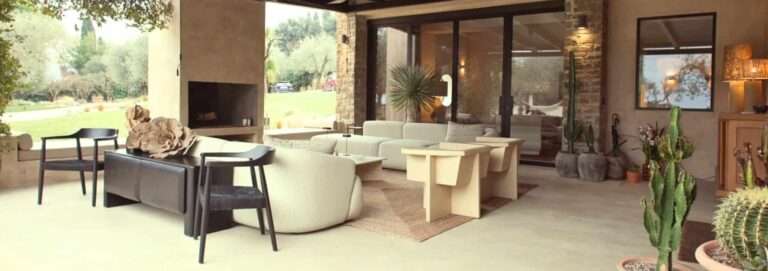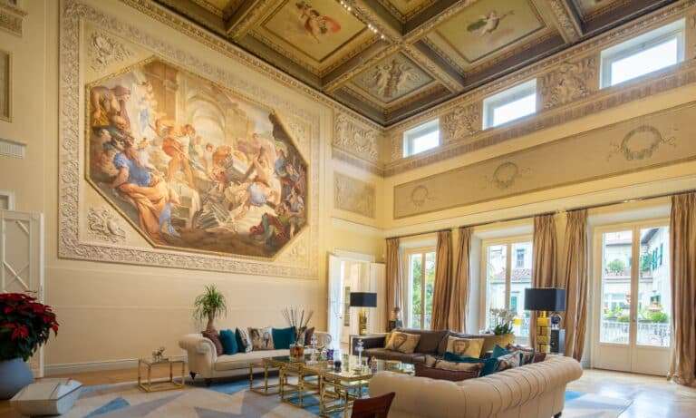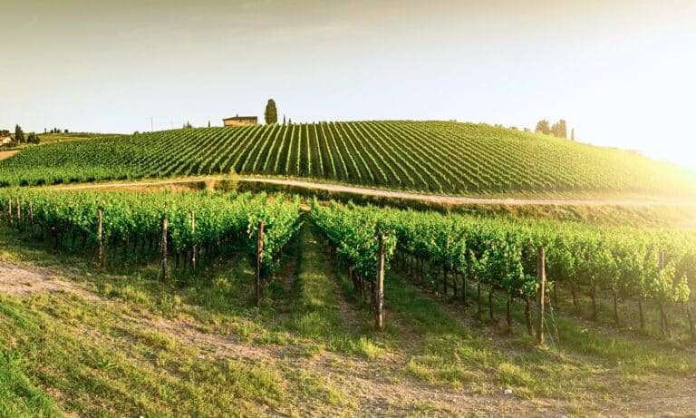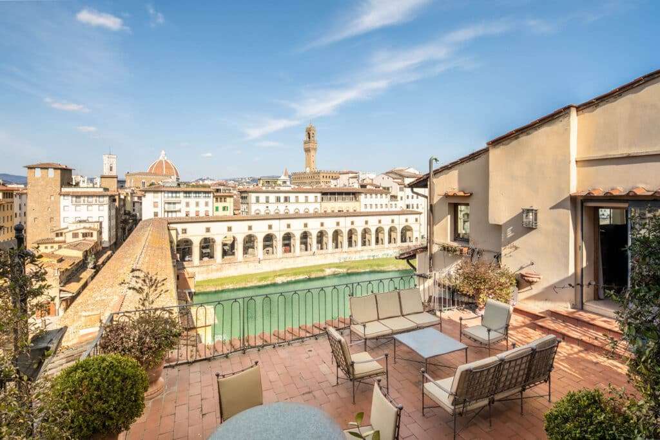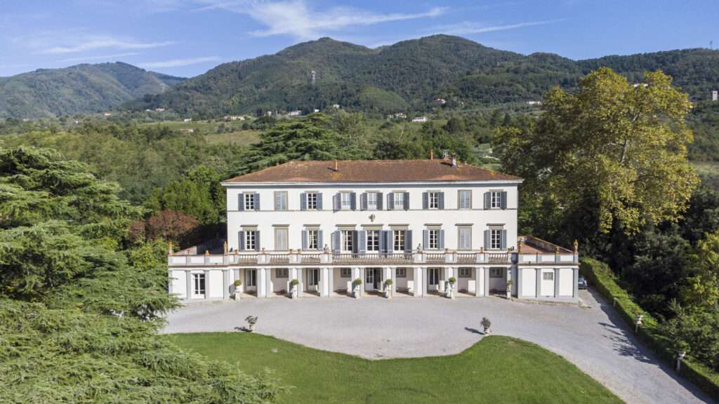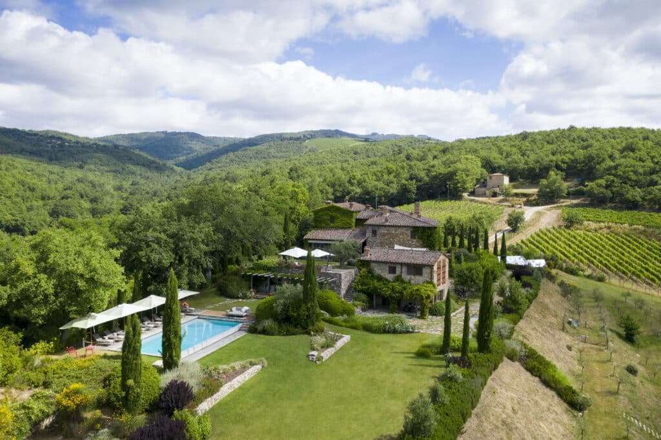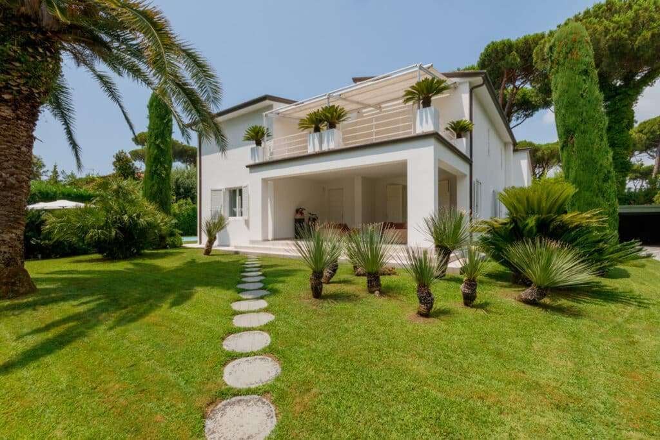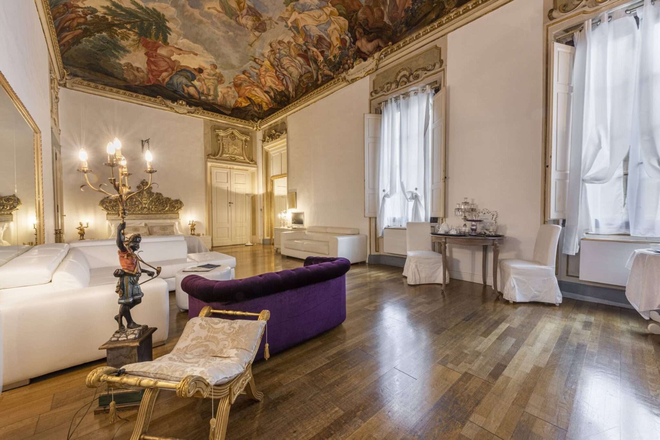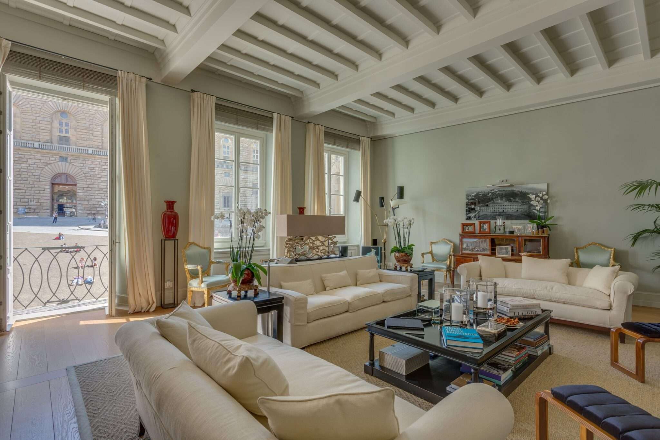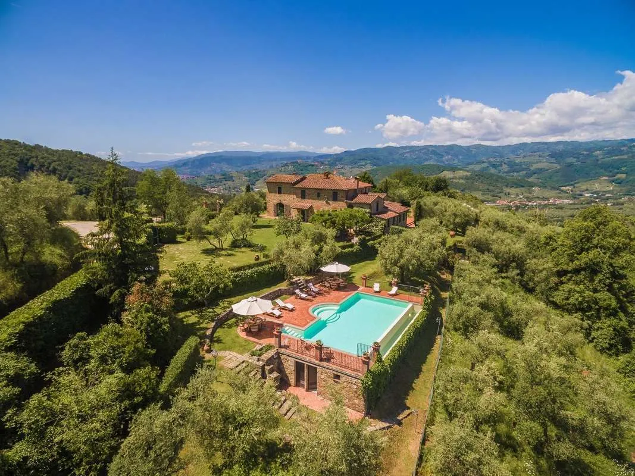Luxury Italian
Real Estate
Exclusive Apartments in Florence and
Historical Villas in Tuscany for Sale and for Rent
Historical Villas in Tuscany for Sale and for Rent
Luxury Italian
Real Estate
Exclusive Apartments in Florence and
Historical Villas in Tuscany for Sale and for Rent
Historical Villas in Tuscany for Sale and for Rent
Luxury Italian
Real Estate
Exclusive Apartments in Florence and
Historical Villas in Tuscany for Sale and for Rent
Historical Villas in Tuscany for Sale and for Rent
Location
Buy/Rent
Property Type
Price Range
Top Location
Villas and Apartments in the most beautiful locations in Italy
Exclusive villas and apartments in the most beautiful locations in Italy, for sale and rent. Here is our selection of luxury properties, in evocative locations, from the city center to the hilly landscape, discovering the most coveted residences in the Tuscan territory and beyond.
Buy
Rent
Sell with Us
Luxury Properties
for Sale in Italy
for Sale in Italy
Prestigious Homes: Apartments, Penthouses, Villas, Castles, Historical Palaces and Hotels
Luxury Properties
for Rent in Italy
for Rent in Italy
Apartments, Villas, Castles and Palaces: our prestigious properties
Sell with Dreamer
Real Estate
Real Estate
We select exclusive properties and houses in Italy, including for international clients
Highlights
We have an extensive portfolio of prestigious properties in Tuscany and beyond.
Here is a selection of our portfolio
-
- 2200 sqm
- 17 Beds
- 15 Baths
- Ref. 6438
Historic Castle with a Pool and a View of Florence
Price on Request -
- 300 sqm
- 3 Beds
- 3 Baths
- Ref. 6845
Luxury Renovated Villa with an Infinity Pool in Val d’Orcia
2.500.000 € -
- 980 sqm
- 5 Beds
- 6 Baths
- Ref. 10679
Renovated Villa with Pool and Panoramic View in Volterra
3.500.000 € -
- 490 sqm
- 6 Beds
- 7 Baths
- Ref. 768
Exclusive Penthouse with Terraces in a Historic Palace, Tornabuoni
Price on Request -
- 920 sqm
- 11 Beds
- 14 Baths
- Ref. 10344
Historic Villa in Chianti Classico with Infinity Pool
6.150.000 €
Private Area
Discover the most Exclusive & Unique properties in private negotiation.
Sign up and receive full access to our entire Portfolio.
EXPERTISE & RELATIONS
Real Estate Consultancy
Our goal is to arouse emotions in pursuit of the perfect home. We enhance the value of each property by listening to our clients' needs, thanks to a highly personalized consulting service. We accompany clients through the decision-making process, from and through to selection, to find the perfect property for every need and requirement.
About Us
Dreamer is a luxury real estate consulting and brokerage company operating in Italy, taking care of prestigious properties in the Tuscan territory and beyond with care and professionalism.
Services
Dreamer Team offers expertise, knowledge and skills for high-quality consultancy for luxury properties to international clients seeking luxury real estate investments.
Video Tour
Immersive experiences to virtually visit our exclusive properties.
Walk with us through historic and extraordinary palaces in downtown Florence or stroll through the gardens of villas nestled in the hills of Tuscany
Reviews
We have worked with Dreamer twice. In both occasions, the brokers understood us well and found us exactly what we were looking for. Contract processes and onboardings also went well. All the members or Dreamer we've worked with were professional, efficient and reliable.
Ugur & Elcin (Instanbul, Turkey)
My experience with Dreamer Real Estate was unlike any we have ever experienced. We were connected with M. a Dreamer Broker and she went above and beyond to help us find the perfect home. She was so warm and welcoming and she instantly made us feel at home. My family and I will always work with her because we trust her and know she will find us exactly what we are looking for. 10 out of 10 recommend Dreamer.
Jenna (Los Angeles, USA)
We love our new home in Florence! Thank you Dreamer! You are a great professional and the best real estate agency! Thank you for all your support with the Italian bureaucracy…with you the procedures became easy and fast.
Dessi (Sofia, Bulgaria)
Recently closed on a property through Dreamer and our experience was excellent.
U. our broker was knowledgeable, responsive, committed and pragmatic. He represented his clients and the property with integrity and was constructive in shaping negotiations and the finer details of the transaction to the benefit of all.
Would definitely start there if I were to sell the property we have just bought.
Ian (London, UK)
My wife and myself are moving from Miami to Florence. We were exclusively represented by A. our Broker in Dreamer. Having lived in “High End/Luxury” homes for the past 40+ years I can assure you that our hunt for a large, top central location, Penthouse could not have been found without the professionalism, knowledge, and dedication of A. His help and “friendship” went way beyond his “role” and made our move not only possible but perfect. I suspect my exposure to real estate in New York City and Miami would be termed “extensive” and I can guarantee you that you will not find better representation in Florence and Tuscany. 5 stars are not enough!
Allan (Miami, USA)
Thank you for your patience and hard work, helping us sell the villa. We are content with the outcome, happy with the new owners.
Matthew & Douglas (London & NYC)
Previous
Next
Dreamer Magazine
Visit our Blog, read our articles and explore the world of luxury real estate.
08 April, 2024
Prestigious residences become livable works of art,...

The Importance of the Interior Designer in Creating Luxury Homes
Prestigious residences become livable works of art, where luxury and style come together thanks to the experience of interior…

Digital Revolution in Luxury Real Estate
Digital marketing is transforming the way sellers and buyers interact in the luxury real estate market. In this article,…

Country houses in Chianti and Val d’Orcia, among luxury villas, vineyards, and infinity pools
Splendid luxury homes for sale in Chianti, in the center of Tuscany; unique residences nestled in the views of…

Elegance and Hospitality: the perfect combination in the Luxury Residences
Discovering luxury residences, prestigious homes with exclusive 5-star services. Historic buildings renovated with a modern design for a sophisticated…
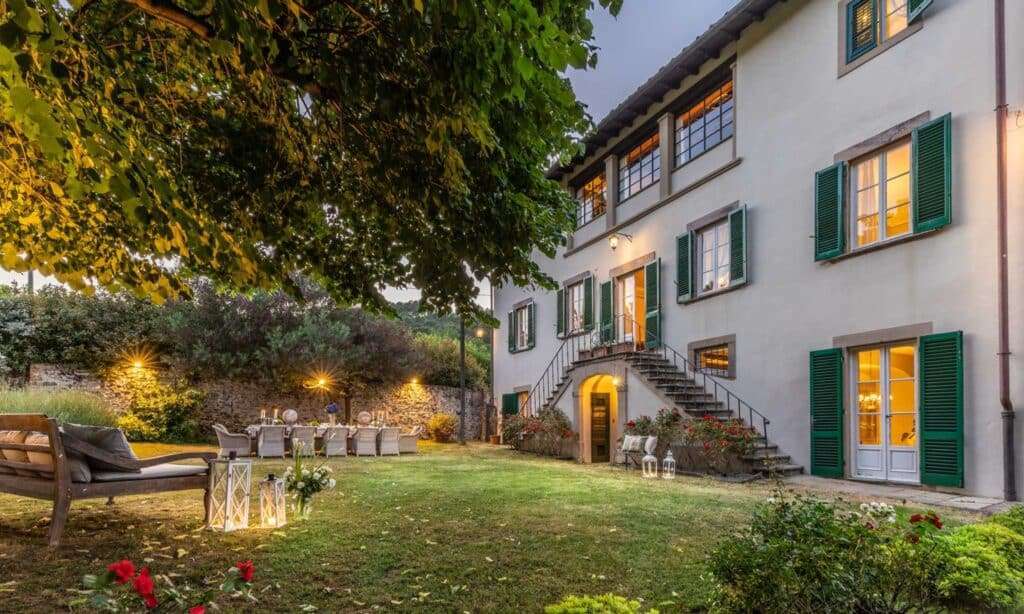
Luxury villas for sale in Lucca: Dream Homes in Tuscany
The luxury villas for sale in Lucca. Historic mansions, panoramic residences and exclusive properties in the heart of Tuscany.…

The Renovation of Historic Villas: design and innovation in luxury mansions
Discovering the art of luxury villa renovation with architect Solinas. Restoration projects of ancient mansions between historic architecture and…
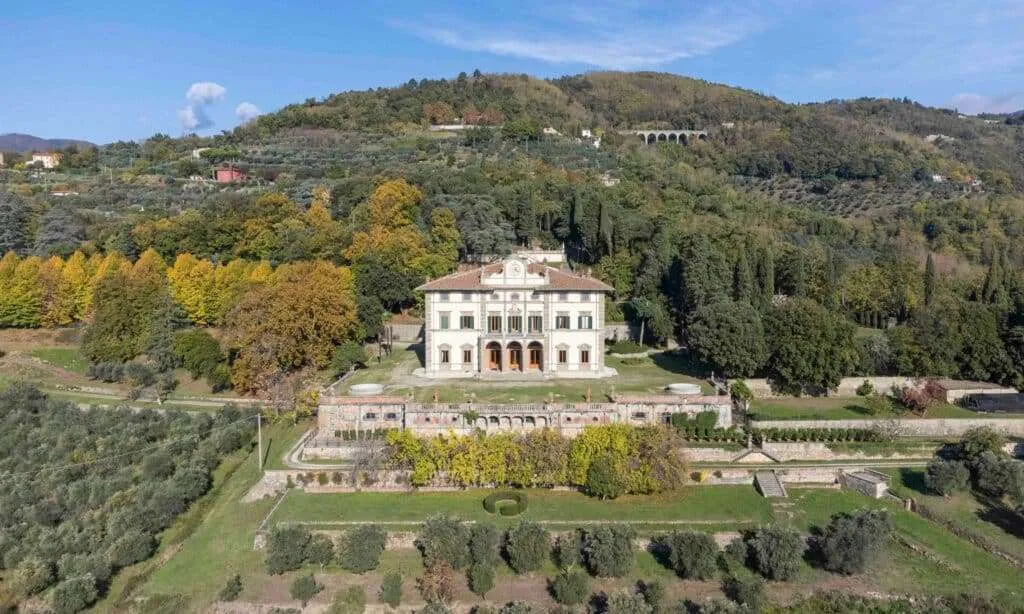
Exclusive Historical Italian Villa in Tuscany: the Luxury Residences of the Super-Rich
The allure of historic villas, between panoramic spots and prime locations. The “super-rich” in search of historic villas, Renaissance…

Luxury Homes: Real Estate Trends for 2024
Main trends in luxury real estate for 2024: luxury villas, houses and apartments for sale that match the new…


